Below are photos of a 50,000 square foot office building that was converted to a private K-12 school. That project involved major changes for fire safety as well as the installation of much larger (higher-capacity) pipes and resurfacing the parking lot.
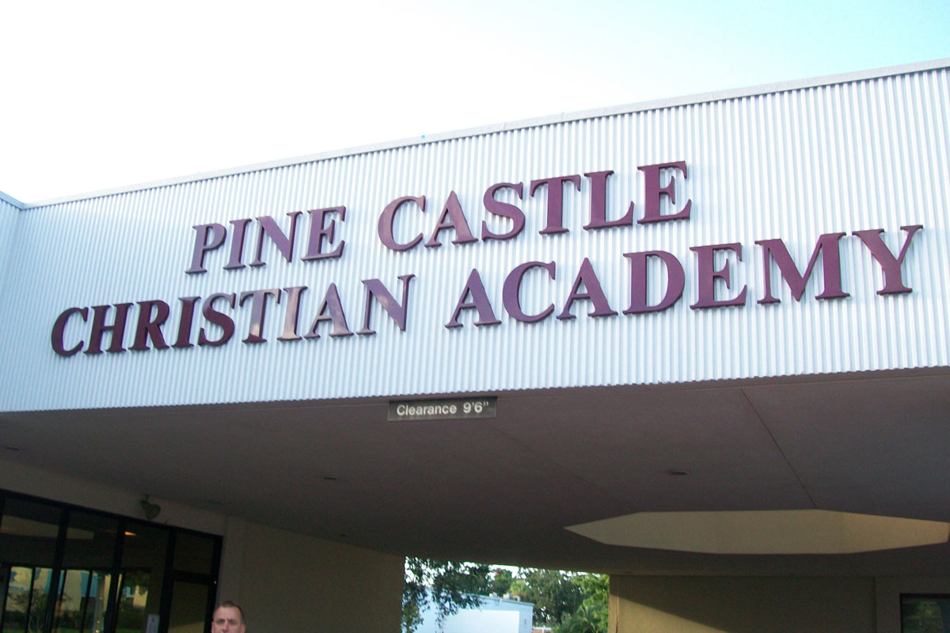
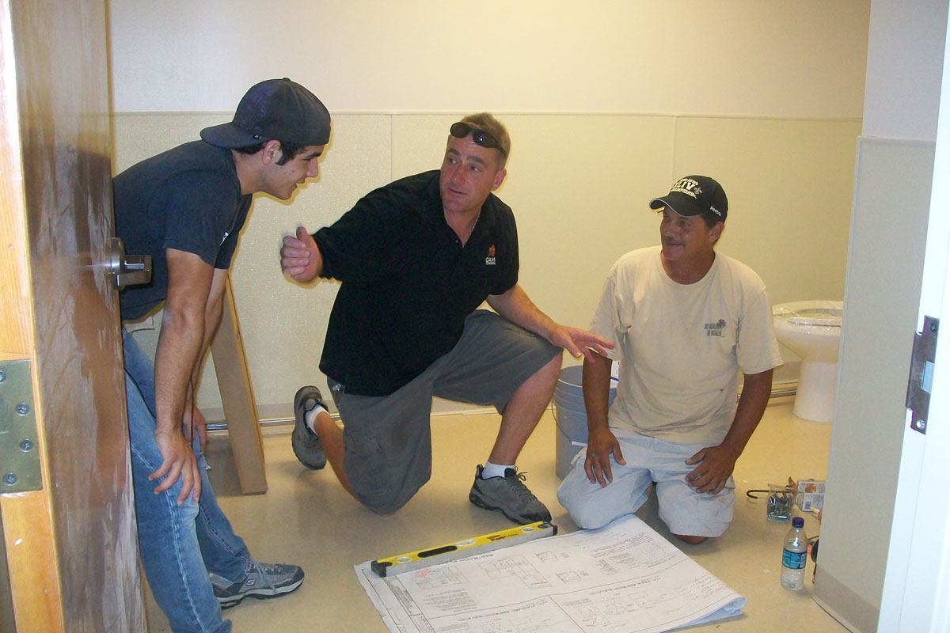
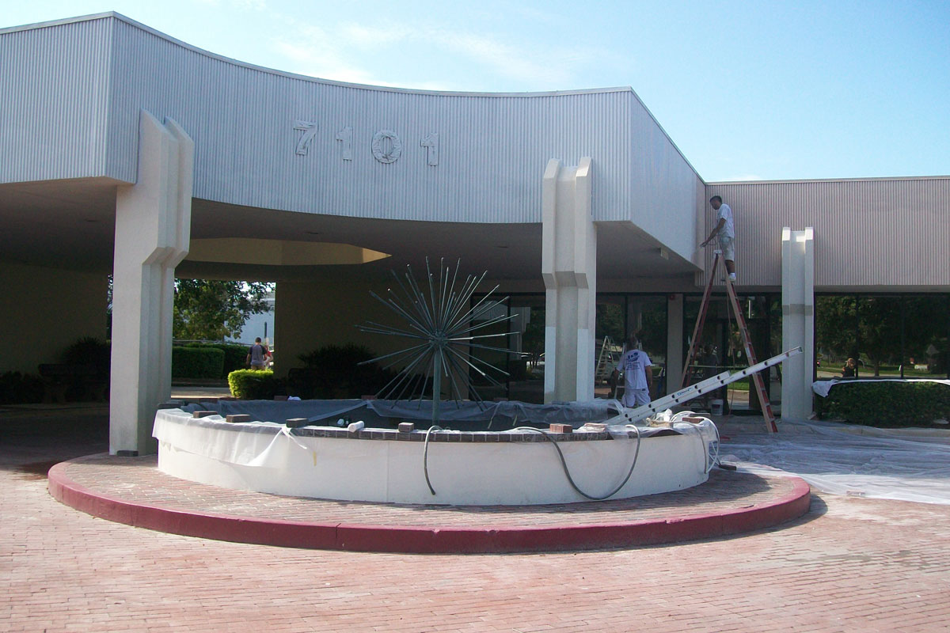
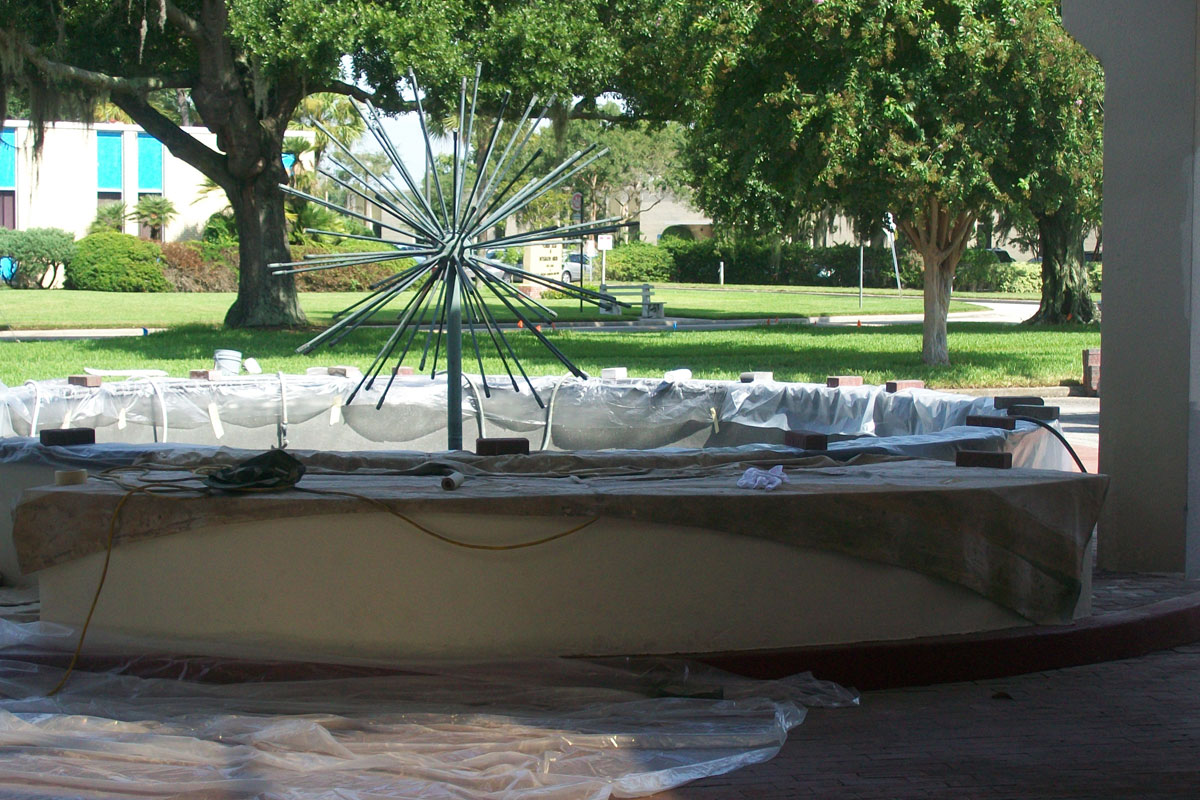
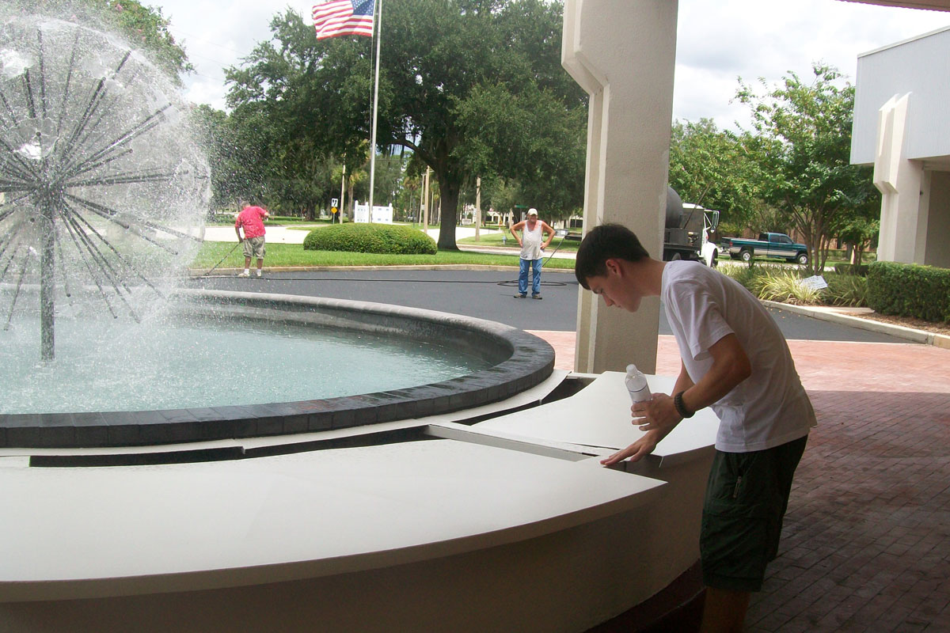
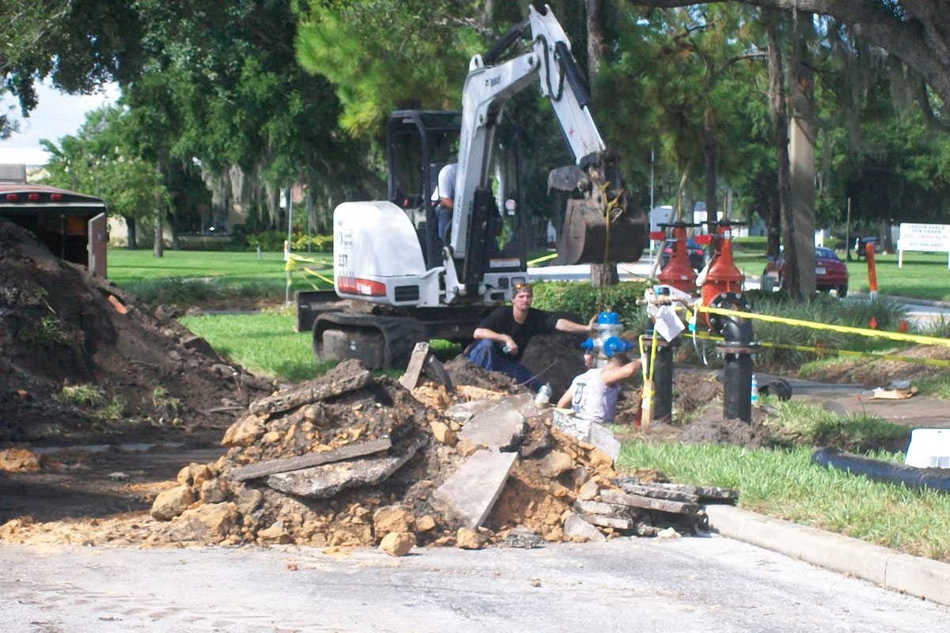
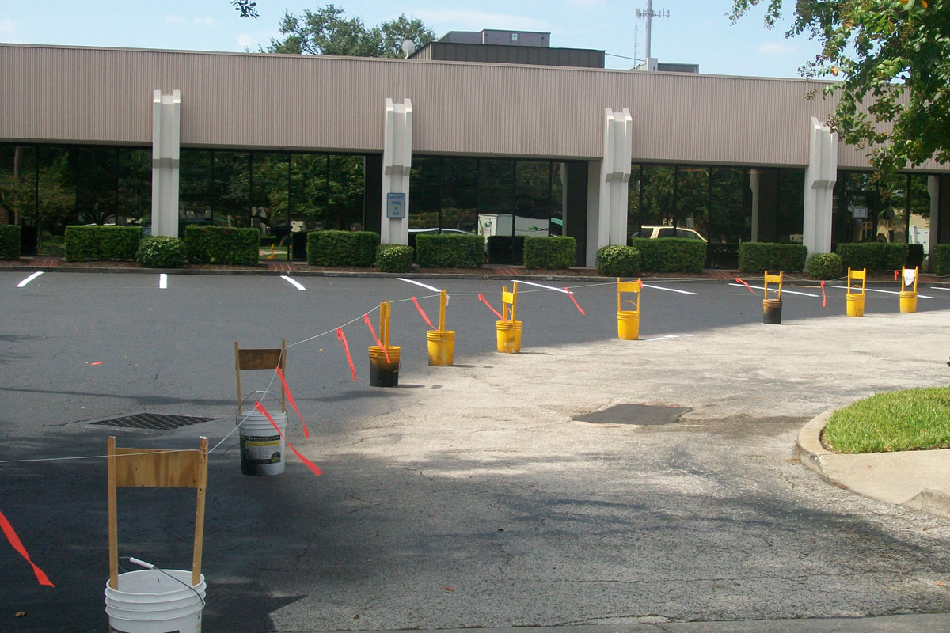
The next two are from a 50,000 square foot commercial construction project featuring a gymnasium, 7 other retail stores, plus a shooting range that shares a parking lot with the other stores.
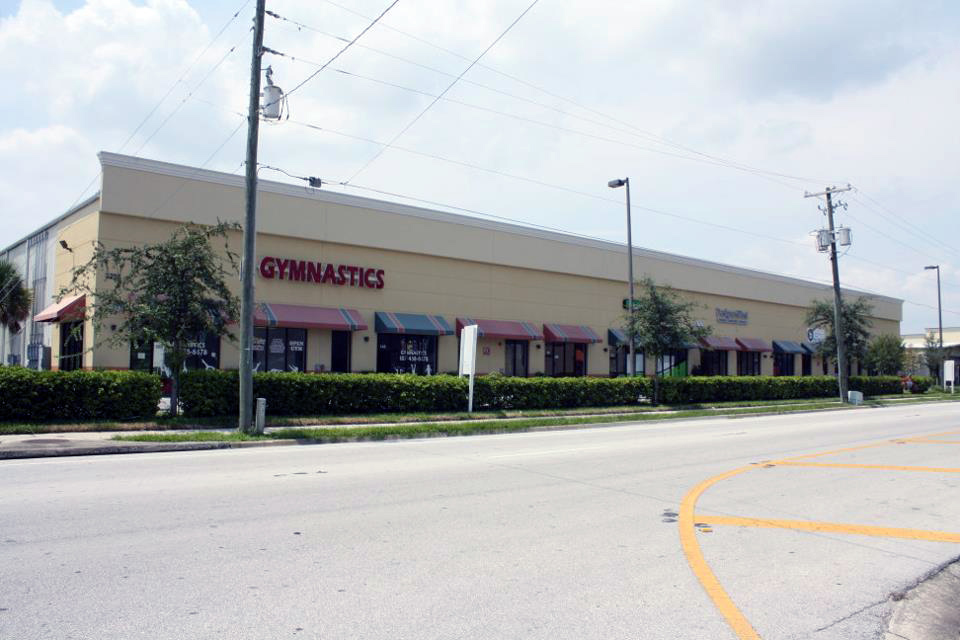
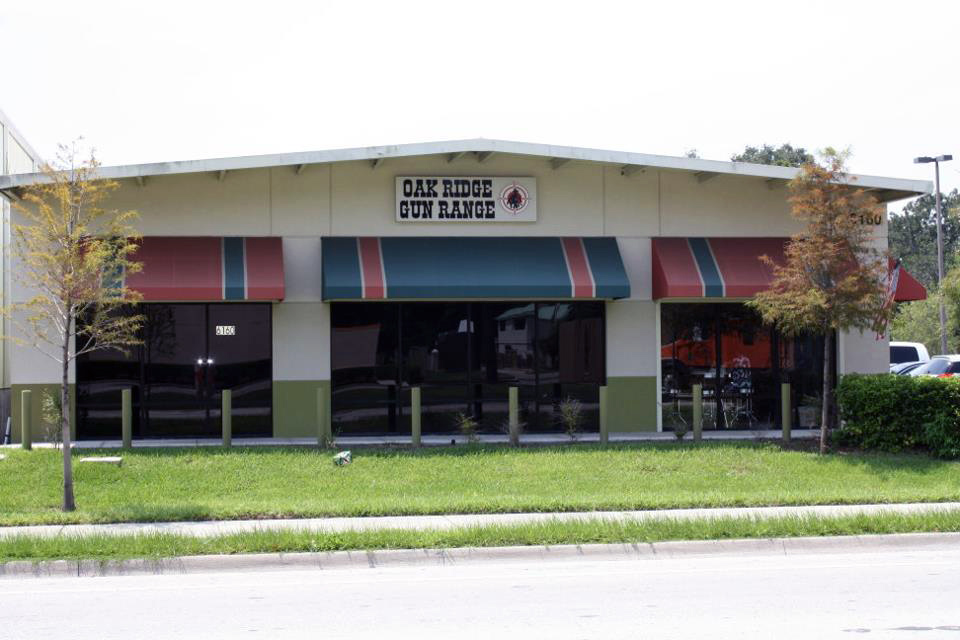
The very last photos are a recently built 6-story office building, plus a 2-story office building.
.jpg)
.jpg)
MEET OUR BUILDERS
Sections:
Why communication is key
Getting an honest estimate
Photo Galleries: new homes
Photo Galleries: other
Areas served
Testimonials
Credentials
Contact us







The next two are from a 50,000 square foot commercial construction project featuring a gymnasium, 7 other retail stores, plus a shooting range that shares a parking lot with the other stores.


The very last photos are a recently built 6-story office building, plus a 2-story office building.
.jpg)
.jpg)
If you would like to see more sample photos of other custom construction projects recently completed by our builders, send us a request by clicking here: "please email me more photo galleries of past construction projects."
MEET OUR BUILDERS
Sections:Why communication is key
Getting an honest estimate
Photo Galleries: new homes
Photo Galleries: other
Areas served
Testimonials
Credentials
Contact us